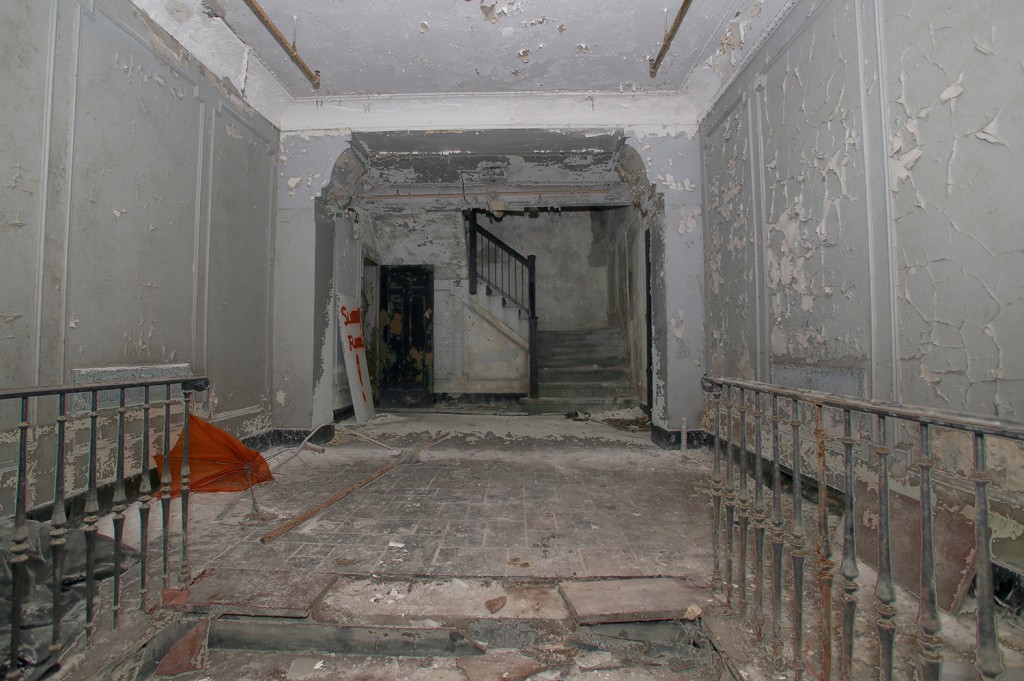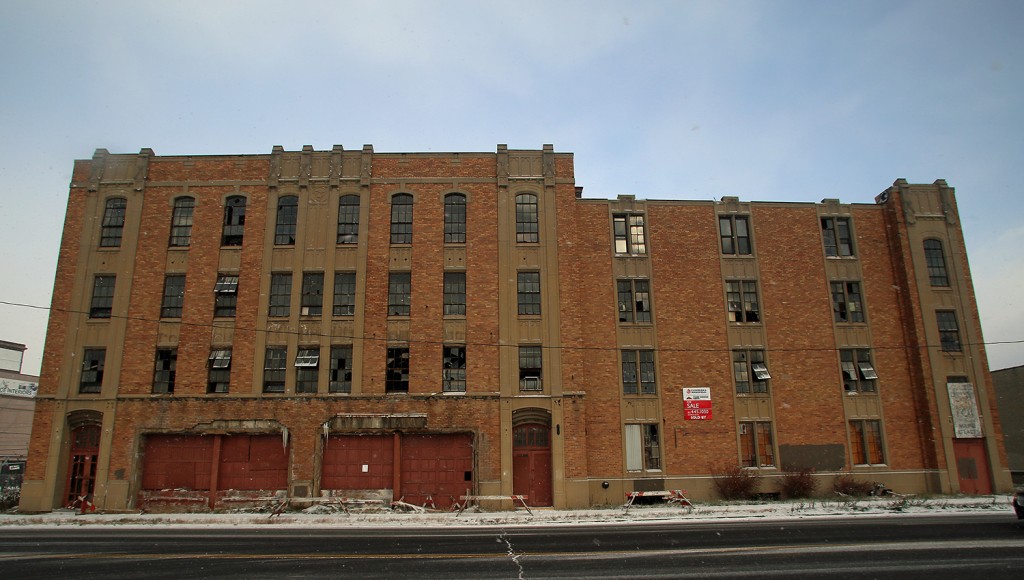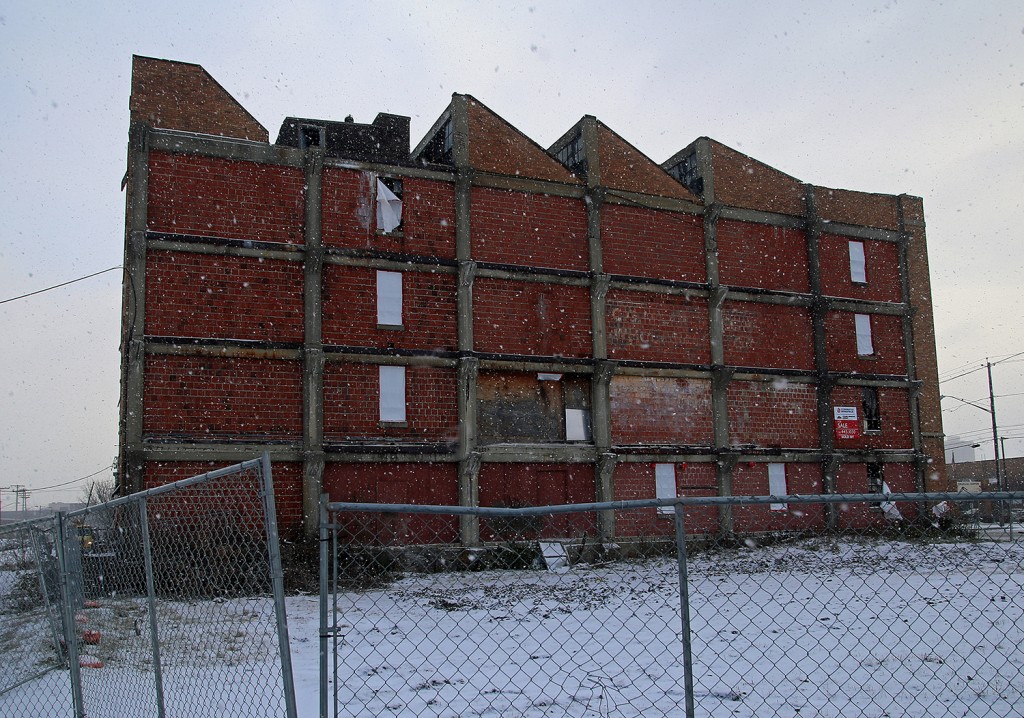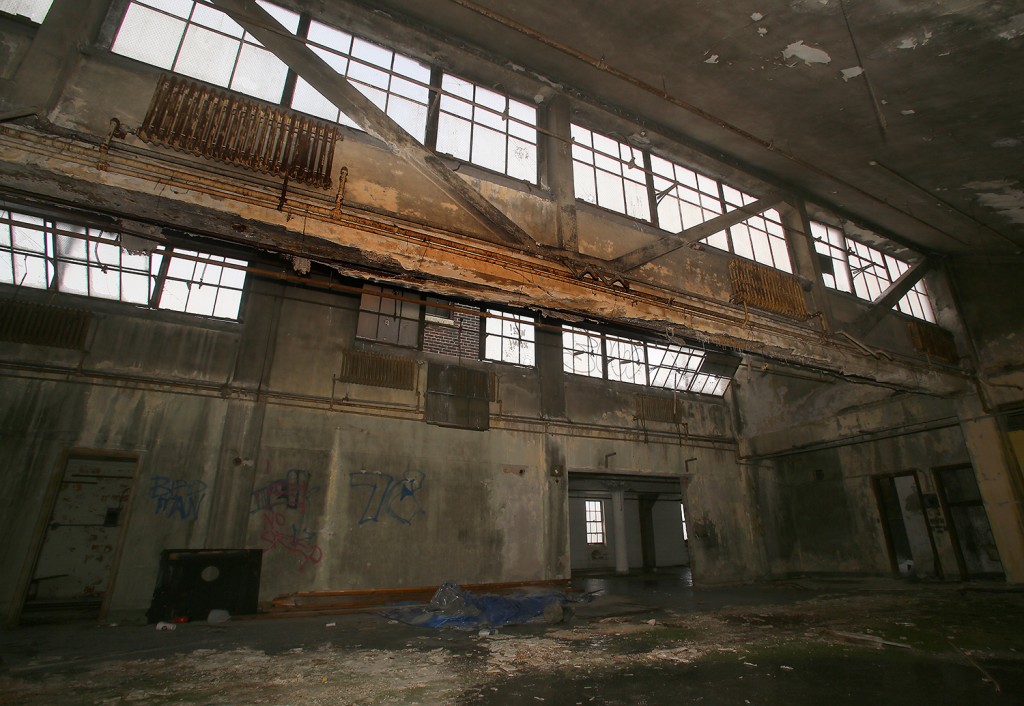The first time he walked into the historic C.G. Meaker Food Co. warehouse at 538 Erie Blvd. W., Luke Esposito saw the building’s potential.
“Once I see a building, I get it,” he said. “I envisioned the apartments the first day I came in here.”
Esposito, vice president of R.F. Esposito Inc., general contractors based in Fayetteville, is one of five investors in the $5.3 million project to turn the 53,000-square-foot building into 30 apartments and commercial space. The investors kept an eye on the former warehouse, vacant since 2001, for nearly four years before buying it in June for $400,000.

“It just fell into place,” Esposito said.
The other investors are contractor Richard Esposito, attorney Timothy Lynn, real estate agent Robert Lawson and financial analyst Joseph Gehm.
The four-story building wаs listed оn the National Register оf Historic Places April 26, 2010, as “an excellent local example of an early Modern poured-in-place concrete building,” the historic designation says.


The building was built in 1930, five years after the Erie Canal was filled in and made into Erie Boulevard. The concrete and brick construction kept structural damage from the leaking roof to a minimum. The roof has been repaired, but a thin layer of ice coated the concrete floors in some spots on a recent chilly morning.
The eight-inch-thick concrete floors and fluted concrete columns will be kept and restored, Esposito said.
Plans are to build 30 apartments on the upper three floors, ranging in size from 850 to 1,600 square feet. Three apartments on the top floor will be two-story lofts, taking advantage of windows in monitor roofs. Ceilings on the fourth floor are between 16 and 20 feet high, while the ceilings on the second and third floors are 10 feet high.
The first floor will be commercial space.
The building will also have off-street parking, a roof-top deck and a courtyard equipped with three grills for outdoor barbecues.


Esposito said it’s too early to talk about rental rates, in part because the building sits on the edge of downtown.
“It’s outside of downtown, but close enough,” he said, and may appeal to renters who want to be close to downtown but not in the middle of the hustle and bustle.”
The building is a two-block walk to Leavenworth Park and Middle Ages Brewing Co. Construction is expected to start this winter.



